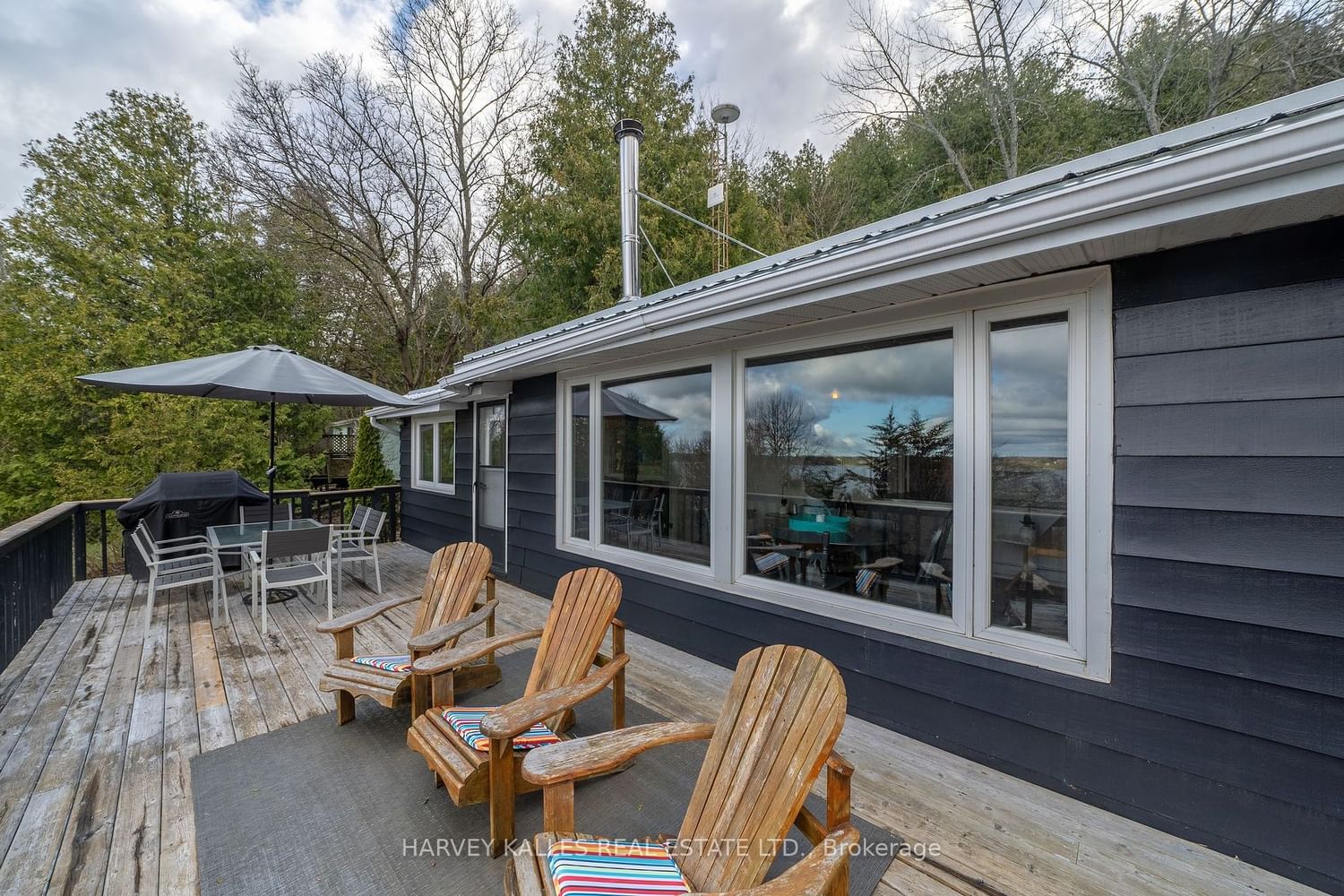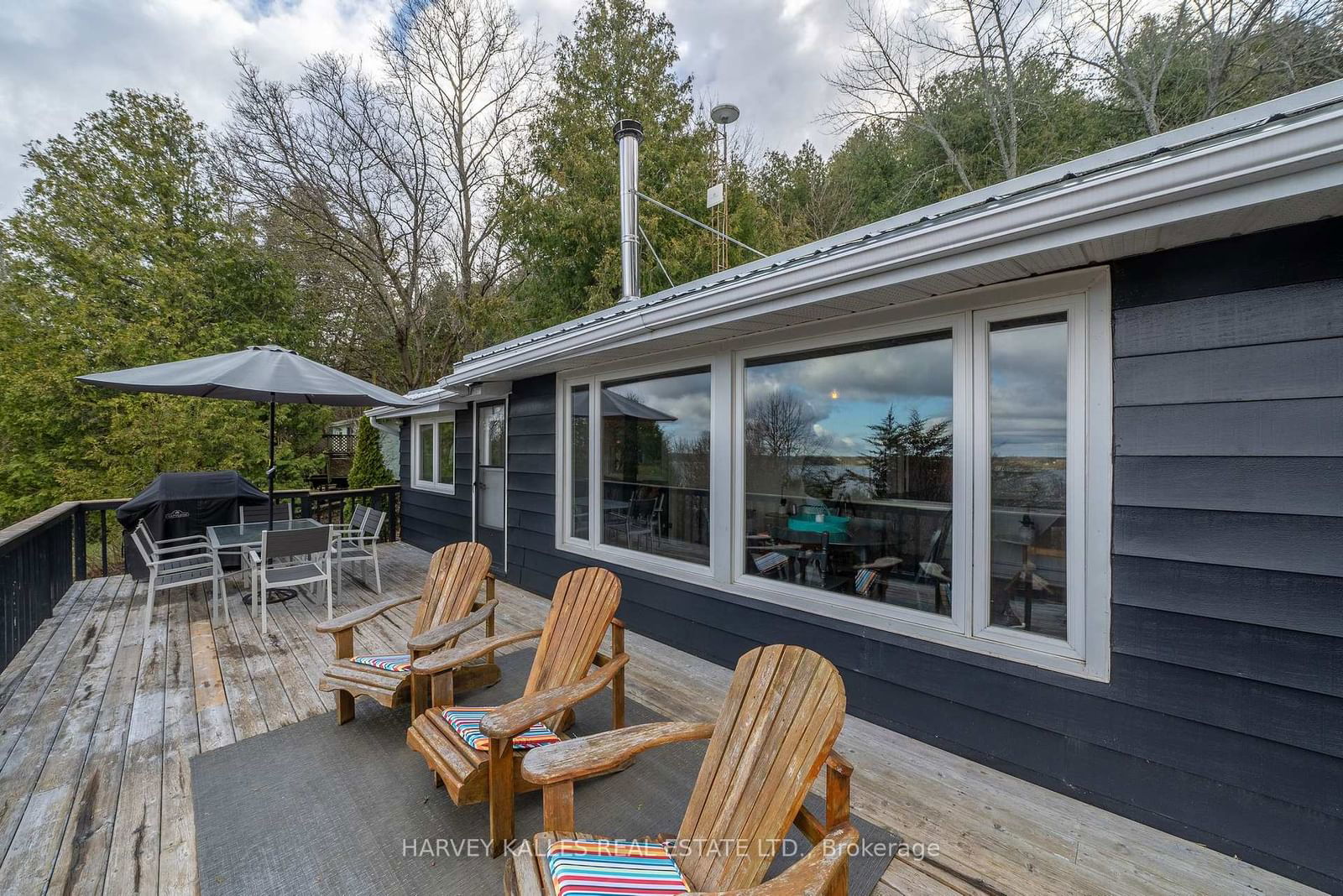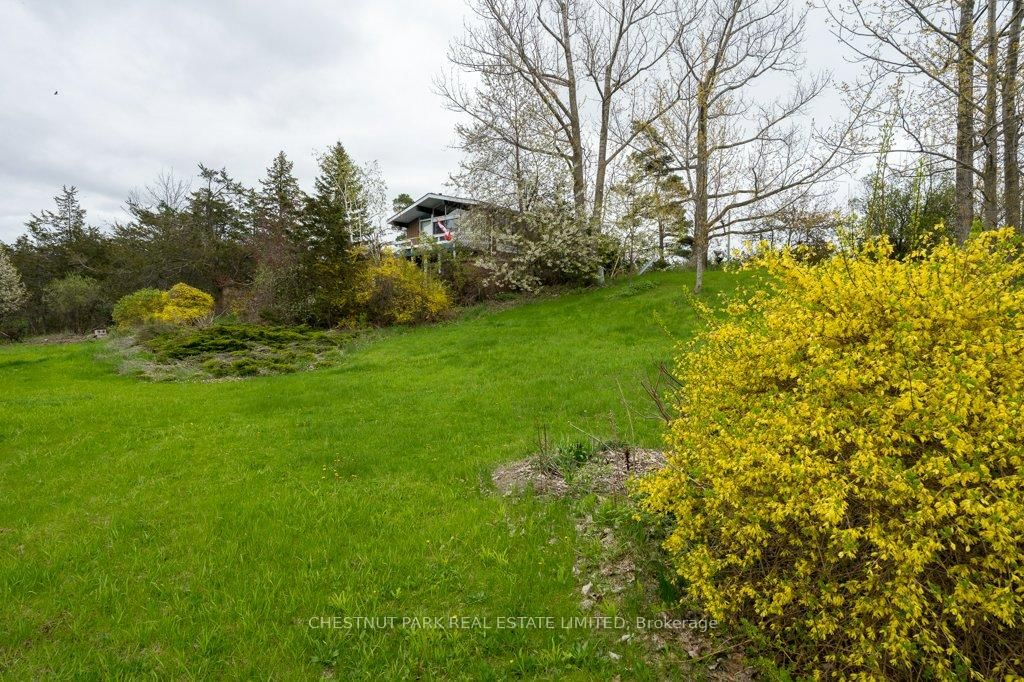Overview
-
Property Type
Detached, 1 1/2 Storey
-
Bedrooms
3
-
Bathrooms
1
-
Basement
None
-
Kitchen
1
-
Total Parking
3
-
Lot Size
239.57x80 (Feet)
-
Taxes
$1,512.21 (2023)
-
Type
Freehold
Property description for 23 Pc Lane, Prince Edward County, Picton, K0K 2T0
Property History for 23 Pc Lane, Prince Edward County, Picton, K0K 2T0
This property has been sold 2 times before.
To view this property's sale price history please sign in or register
Estimated price
Local Real Estate Price Trends
Active listings
Average Selling Price of a Detached
May 2025
$602,450
Last 3 Months
$770,200
Last 12 Months
$761,694
May 2024
$738,811
Last 3 Months LY
$728,080
Last 12 Months LY
$700,846
Change
Change
Change
Historical Average Selling Price of a Detached in Picton
Average Selling Price
3 years ago
$1,161,333
Average Selling Price
5 years ago
$305,000
Average Selling Price
10 years ago
$394,000
Change
Change
Change
Number of Detached Sold
May 2025
2
Last 3 Months
4
Last 12 Months
6
May 2024
12
Last 3 Months LY
9
Last 12 Months LY
7
Change
Change
Change
How many days Detached takes to sell (DOM)
May 2025
61
Last 3 Months
78
Last 12 Months
87
May 2024
45
Last 3 Months LY
44
Last 12 Months LY
49
Change
Change
Change
Average Selling price
Inventory Graph
Mortgage Calculator
This data is for informational purposes only.
|
Mortgage Payment per month |
|
|
Principal Amount |
Interest |
|
Total Payable |
Amortization |
Closing Cost Calculator
This data is for informational purposes only.
* A down payment of less than 20% is permitted only for first-time home buyers purchasing their principal residence. The minimum down payment required is 5% for the portion of the purchase price up to $500,000, and 10% for the portion between $500,000 and $1,500,000. For properties priced over $1,500,000, a minimum down payment of 20% is required.










































